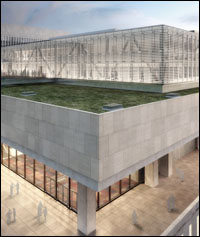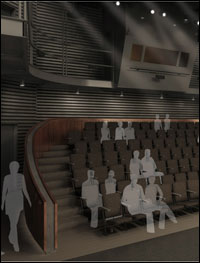
The Tow joins LCT's long-standing duo of spaces, the Broadway-large Vivian Beaumont and the more intimate Mitzi E. Newhouse. The two-story Tow actually sits, penthouse-like, atop the Beaumont, and is accessible via an elevator in the Beaumont lobby.
The Tow will be home to LCT3, Lincoln Center Theater's already up-and-running (it commenced in 2008) programming initiative dedicated to new works by new, and often younger, playwrights and directors. The new space's debut production will be Slowgirl by Greg Pierce and directed by Anne Kauffman. It will begin performances on June 4. Past LCT3 productions have included The Coward, Stunning, When I Come to Die and 4,000 Miles, a hit that later transferred to the Newhouse, where it is currently playing.
The theatre, which was designed by Hugh Hardy of H3 Hardy Collaboration Architecture, is named after the wife of longtime LCT board member Leonard Tow.
The dream of a third theatre is an old one, according to longstanding LCT artistic director Andre Bishop. It was, in fact, written into his contract when he assumed the post of artistic director in the early '90s. But, he got busy, as artistic directors do, and the plan was put on hold.
"About ten years in, I felt that we were somehow falling artistically behind," said Bishop at a May 15 press event at the Tow. "Like many theatres, we had developed a group of writers and directors and designers who worked with us. But it wasn't working as well as it should have been. Some of those artists went elsewhere, some stopped writing, a few of them died. I thought we better start thinking about the future, because we can get by for X amount of years, but we're going to run into trouble."
 |
||
| A rendering of the theatre exterior |
One thing that all the artists Bishop spoke to agreed on was that the new theatre should be at the Upper West Side complex, not at a different location. "Everybody said, "It must be at Lincoln Center. We don't want to be the little offshoot.'"
Placing the theatre on the roof was not LCT's first idea. There was talk of fitting it into the spacious backstage of the Beaumont, which is as big as a football field. "But then we started doing shows like Coast of Utopia and South Pacific, and we didn't want to destroy that backstage." They contemplated putting it outside, near where the cars drive in, but the Metropolitan Opera general manager Joe Volpe objected, saying that space was used by stagehands for smoking breaks. "I thought, 'Shouldn't they maybe be backstage and not outside smoking?'" remembered Bishop. Finally, "somehow we came on the roof because it was the only place to be. It was here."
 |
||
| Rendering of the theatre interior |
||
"He worked on the original building," said Bishop. "When we took Hugh to all these meetings with the Landmarks Commission, once he started to speak, there was no contradicting him. He had been there from the beginning. He was only going to honor the architecture."
"Eero believed in progress," said Hardy. "He believed the world was inevitably moving forward toward better and better everything. It was an article of faith. And that the theatre was evolving as well. He was smitten by what Tyrone Guthrie had done in bringing a thrust stage to a fully formed theatre. He was convinced that in the evolution of theatre, the proscenium was the past. Jo, meanwhile, was a consummate artist of Broadway, in the realm of the proscenium. The extraordinary results produced a building like no other in New York."
Hardy was adamant that the Tow not mirror the Beaumont and the Newhouse by being another thrust stage. "We're not in the thrust stage business," he said.
The Tow's 112 red seats directly face the stage, which, though intimate in feel, is quite wide and high, matching the size of one of the smaller Broadway stage. The stage is adaptable to accept both decking and a proscenium stage. The outer face of the Tow is as striking as the interior. The long glassed-in lobby opens out onto a 1,885-square foot wooden deck, which looks over the Lincoln Center plaza and the surrounding buildings. There is an expanse of green landscaping to the left and just below the deck, and a viewfinder—the sort you might find at the top of the Empire State Building. (No quarters are necessary to make it work.)
In addition, there is a spacious rehearsal room, dressing room and a green room. The Tow was built at a cost of $42 million.
If you don't look up, you might not notice the Tow from the plaza. But as night falls, it will make itself known, as the building will fill with light, highlighting the exterior screen. According to Hardy, it will appear to float above the roof.











