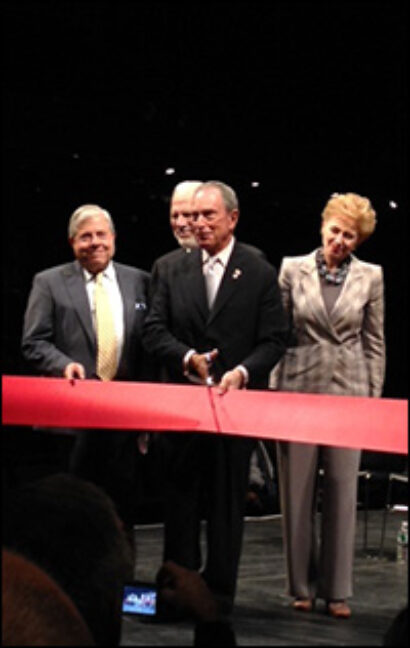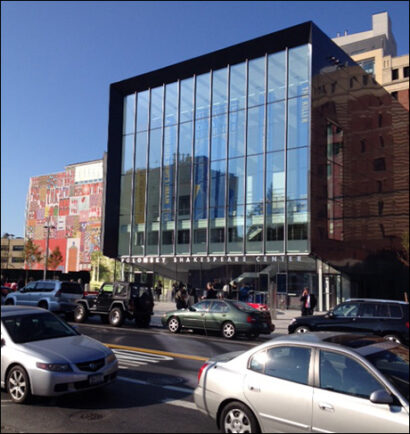
A decade ago, when Theatre for a New Audience artistic director Jeffrey Horowitz started planning a permanent home for his Theatre for a New Audience out in Brooklyn, he worried whether he'd be able to draw audiences and deep-pocketed donors over bridges or through the tunnel to the outer borough where he lives.
The delays that seemed so maddening in the intervening years — particularly when New York City officials twice changed the spot of the site for his theatre — now seem almost fortuitous.
"The timing does seem right," said Horowitz, whose theatre at 262 Ashland Place between Lafayette Avenue and Fulton Street, opens Nov. 2 with A Midsummer Night's Dream, directed by longtime friend Julie Taymor.
These days Brooklyn is seen by many as the cooler borough, the new center of the universe, with Manhattanites trekking out regularly to the cultural district anchored by BAM and also home to the Mark Morris Dance Group, Irondale Ensemble Project and others, as well as to the area's restaurants and the Barclays Center.
"The borough has cachet and people now realize how many subway lines are five minutes from here," Horowitz said, adding that the growth of residential towers in the region also means TFANA will be less reliant on visitors from Manhattan. "The whole area is alive at night." And the new home's name — Theatre for a New Audience at Polonsky Shakespeare Center — which acknowledges the $10 million Brooklyn-born donor Dr. Leonard S. Polonsky, shows the powerful hold the borough still has on people who grew up there.
But Horowitz isn't counting on the neighborhood's hipness to make a name for his new home. Instead, he is confident that the home itself — and the shows produced inside — will become a draw unto itself. The theatre sits midway between BAM's Opera House (which also houses its movie theatres) and the Harvey, its other main stage. TFANA's new home, a green building designed by Hugh Hardy, is set back from the sidewalk with a public plaza and entrances that lead out each side, toward the two BAM buildings.
The hope, Horowitz said, is that the plaza, with an "informal café" overseen by restaurateur Danny Meyer that will be serving food and cocktails even after shows have ended, will become a destination and which will help entice new theatregoers. Enhancing that connection between the plaza and the theatre is the 60-foot high multi-tiered lobby of all glass. "It creates a transparency," Horowitz said, adding that the form also has a function because the triple-paned glass will lower heating and cooling costs.
The theatre itself aspires to be "both epic and intimate," Horowitz said. To achieve that, he followed the style of an Elizabethan courtyard theatre in which the seating goes up higher by levels instead of further back. "This creates a sense of community too, because the audience is seeing other members of the audience in addition to the stage," he said, adding that the structure — with the back row and the top row equidistant from the stage — forces actors to lift up, to open their chests, which creates a better sound. (The 35-foot high grid is far higher than most Off-Broadway houses, allowing for extra flexibility.)
Of course, we don't live in Elizabethan times, so Horowitz and his team — Hugh Hardy's H3, consultant Jean-Guy Lecat, and theatre Projects Consultants — found ways to protect the theatre from sirens, subways and other side distractions. The building itself is wrapped in a curtain of concrete and it sits on special acoustic pads, while the theatre balances wood and acoustic mesh.
Horowitz insisted the house be designed based on the Cottesloe Theatre at London's National Theatre, because he wanted a space that was as adaptable as possible. The stage can be reconfigured seven different ways, from a proscenium to the round to thrust to runway; it can be a 99-seat studio or a 299-seat theatre; the fascia pops off balcony so a director can put the audience on the stage and perform in the balcony. "Any part of the theatre can be used for the performance and any part can be for the performance," Horowitz said. "The room isn't prejudiced."
One reason he wanted Taymor to direct the first show is "she will use just about every inch of this space and she will inspire others about how to use the room."
Taymor said that for her first production she has runways extending out from the balcony, so performers can hang off the rafters and she will have performers make entrances from above and below.
Adding to the flexibility is the Theodore Rogers Room, named for the theatre's longtime board chair. It's a rehearsal studio or 50-seat performance space but can also be used to add 100 feet of extra depth to the main stage. It sits directly across from it, but behind soundproofed doors.
Some of what makes the building special will never be seen by the audiences, whether it's nice showers for the dressing rooms — "I was an actor once," Horowitz said, "so my standard is whether I'd like to work here" — or the window in the Theodore Rogers room that lifts out so that anything for the stage that can't fit into the elevator can be raised and brought in that way. (The side street elevator and the window will eliminate countless headaches, Horowitz said, for a theatre that has grown used to struggling to load in at the Duke on 42nd Street, an upstairs space right in the heart of Times Square.)
Horowitz is most excited about the trap room below the stage. There he reveals a series of three-by-six panels that can be removed, meaning one small portion of the stage can be removed for a grave for Ophelia in Hamlet or a larger segment can be taken out for an orchestra pit or the entire stage can be opened up. Each panel is 80 pounds, so two people can move one fairly easily, and everything in the room below can be raised or lowered with simple mechanics.
This concept was taken from the Cottesloe as well. Horowitz said no theatres in New York outside of Broadway houses and Playwrights Horizons can boast of such flexibility. "This was a given from the beginning — we had to have this," he said, explaining that it was important that "we build possibility into the room. There is no one way to do Shakespeare."
The opening of TFANA's home has been such a long time coming that Horowitz said when he first showed the space off to invited guests, "I got light-headed and could not find the words to say how I feel."
While overseeing nearly every facet of the process was draining, Horowitz said, "my next task is much harder. As Peter Brook said, it's not enough just to have the theatre I have make sure the audiences leave the room changed in some way."










